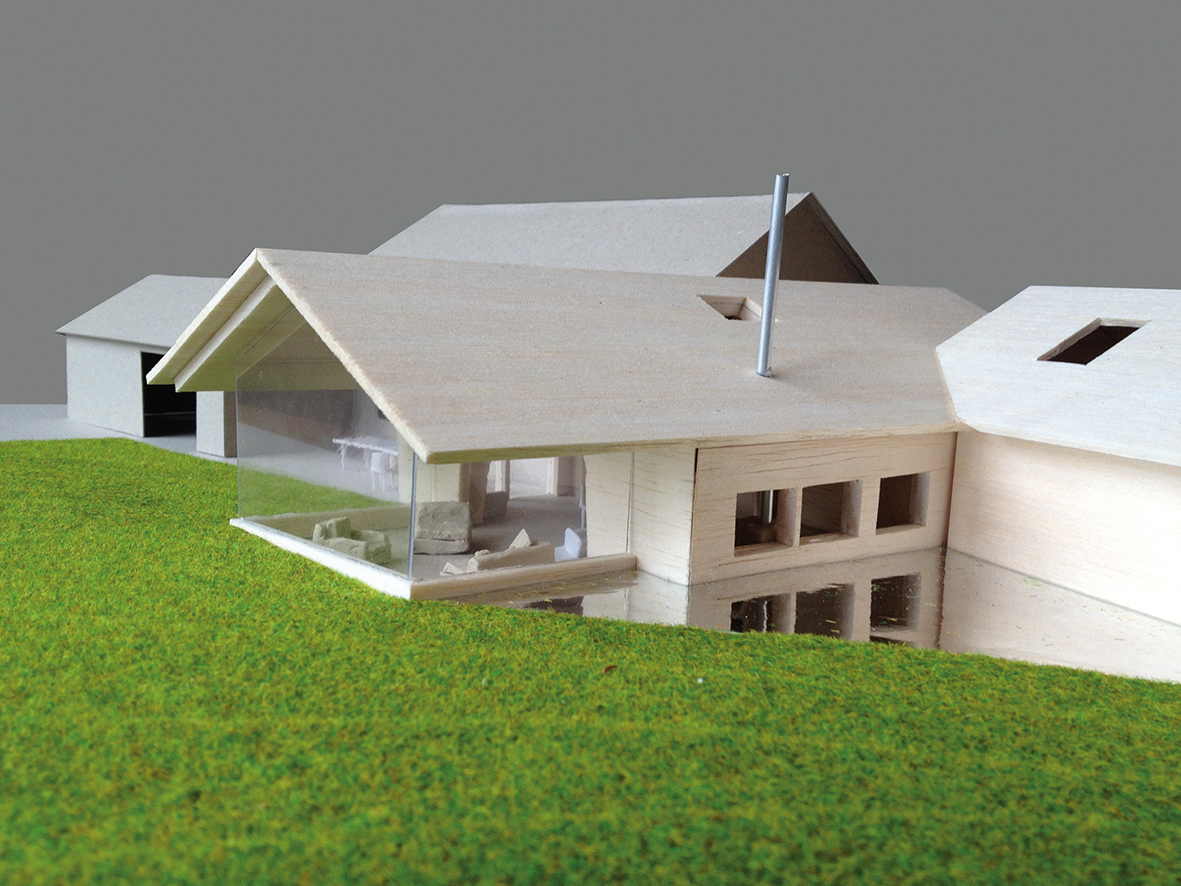The Hall and Ten Alcoves
2012 - unbuilt | media: building | location: Hampshire, England | scale: 120m
This extension of a Victorian cottage in Hampshire is composed of 4 solid elements and 2 yards. Two of the solid elements are original: a Victorian cottage and an extension build in the 80's. The other two are extensions: the Hall and a garage block. These four blocks are arranged to form 2 small courtyards: a patio facing South and a veranda to the North, where the entrance is located.
The Hall is designed with 10 alcoves to provide the family with a number of spaces to be doing different things in small groups or alone whilst being together in the same room. Strongly inspired by some typologies of the Arts and Craft movement, a large bay window, an inglenook and other recesses with different qualities surround the room. The Hall is the warmest place in the house in the winter - it is thickly insulated and heated by the kitchen and the wood burning stove. Solar panels and a ground-source heat pump provides the extra heat for water and air.
Following the materials of prefabricated houses build in the vicinity between the world wars, called Colonial Bungalows, corrugated galvanised steel sheets will be used for the roof and timber weatherboarding will clad the walls. An engineered timber prefabricated system similar to a giant plywood will be used internally and left visible throughout.
The rural landscape of the location is considered of great value by the local community. The sensitivity or our proposal to the cultural heritage of its layered history allowed us to gain planning at first application. Building Control approval was also achieved.
Early twentieth century drawing of the manufacturer of the prefabricated Colonial Bungalows
![PSec [1-20] 150929.jpg](https://images.squarespace-cdn.com/content/v1/5a0c72e490bcce5147e7e417/1511455432054-2PXMB82WR43S2Z66J2Z4/PSec+%5B1-20%5D+150929.jpg)

![pPlan test 150929 [Converted].jpg](https://images.squarespace-cdn.com/content/v1/5a0c72e490bcce5147e7e417/1511455483939-TNSAZWHJI6IF33OFF325/pPlan+test+150929+%5BConverted%5D.jpg)

